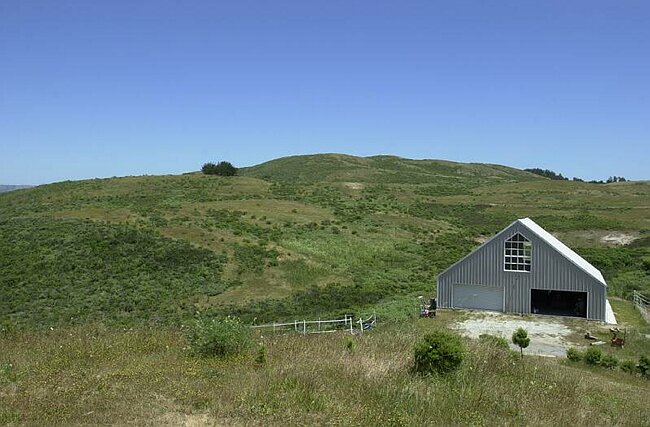DSC_1117.JPG
| Previous Preview | Back to thumbnails | Next Preview |

Caption: Down the cut steps beyond the back yard is the barn/office, built when the addition was added.
The bottom level of the barn is 2,000 sq. ft. of concrete pad, with two metal-shutter, electrically operated doors. Each bay is two-cars deep. An engine hoist rides on the girders of the building. It looks very much inside like a pre-fab hangar.
The upstairs floor is a large rectangular room, carved out to where the roof slope becomes too steep.
The property beyond the gulley behind the barn was recently sold. They expect to build a craftsman-style home behind the trees in the upper left of this picture.
| Previous Preview | Back to thumbnails | Next Preview |